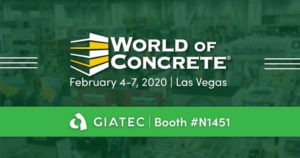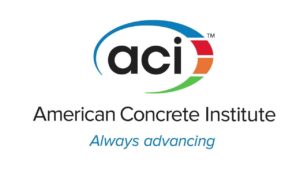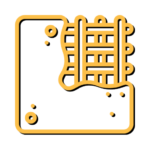While 3D printing homes still sounds like something that only happens in science fiction, the technology is coming along nicely. There are naturally a few hurdles to overcome before it becomes commonplace, but most of the pieces are already in place. Companies have developed large robots capable of acting as large-scale 3D printers, and new concrete and cement formulas are being developed regularly. The major obstacles at this point seem to be the cost of the procedure, which is bound to drop as the tech becomes more common, and the versatility of the robot doing the 3D printing. However, those are relatively minor technological obstacles that don’t seem to be slowing down the advancement of the process.
The real obstacles are, as always, materials. The concrete and cement materials need to be well suited to constructing with large-scale 3D printing robots, and they need to be able to dry quickly to support themselves and bond together firmly. Thai cement maker Siam Cement Group (SCG) has developed an amazing new cement that is mixed with a special combination of powder materials and fibers that allow it to quickly be printed into non-traditional shapes. It binds quickly enough that it can be printed with dramatic curves and twists, and it can remain freestanding while drying without the need for support material.
SCG used their new formula to 3D print six structural beams that essentially mimic the anatomy of a bone. They are strong on the outside, while remaining partially hollow and spongy on the inside, which results in a structure far more resilient than traditional concrete. The columns were used to create a beautiful pavilion structure designed by Thai architect Pitupong Chaowakul. It’s called “Y-Box Pavilion 21st-century Cave”, which is Southeast Asia’s first 3D printed structure. The name is a pun based on a common question that architects ask about housing, ‘why does it have to be a box?’.
The Y-Box Pavilion is an installation being displayed at the “Architect16? exhibition” at the Muang Thong Thani Impact complex from April 26th to May 1st. It is called a cave because the columns were designed to be modern interpretations of stalagmites — however, rather than simply deposits of limestone, these are structural-supporting beams. Their unique geometry was designed to be not only beautiful, but strong and durable, with an internal structure that only adds to their ability to bear the load of a roof. Not only is it the specially created formula of cement what makes the structures possible, but eventually the process is expected to speed up construction while giving architects the freedom to think beyond boxes and traditional upright columns and flat walls.
The design for the columns that make up the Y-Box took Chaowakul about three months to design, and using a large-scale 3D printer from Italy the columns took about another month to fabricate. The specially developed cement paste that was used is quite solid and can withstand very high compression rates. The Y-Box is ostensibly a rain shelter that was designed with no specific function in mind, however the columns can easily be used as supports for structures like homes or buildings. The technology used to create the columns can completely change the way that architects need to design structures, and can alter everything that we know about designing houses.
Although don’t go getting rid of your hammer and nails any time soon, it is still early days of 3D printed structures. The process needs to be streamlined and simplified, and it is still extremely expensive to use on a large scale. Just the columns alone took SCG about 1 million Baht ($28,500) to manufacture, and that is without the cost of the design and installation. The Y-Box Pavilion is also just a structure made with the six columns and clearly isn’t an entire home. But given time, and some investments in refining the technology, and someday we’ll all be living outside of the box. Do you see a future for materials like this? Discuss in the 3D Printed Cement forum over at 3DPB.com.



